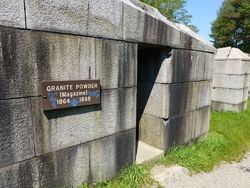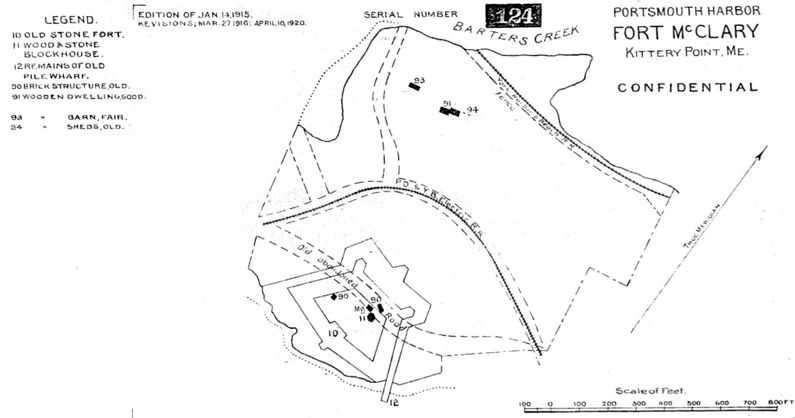Fort McClary: Difference between revisions
John Stanton (talk | contribs) m Text replace - "{{DEFAULTSORT:" to "|} {{DEFAULTSORT:" |
Bot: Automated import of articles *** existing text overwritten *** |
||
| (4 intermediate revisions by one other user not shown) | |||
| Line 1: | Line 1: | ||
{{PageHeader}}{{External|wikidata=Q1438618|wikipedia=Fort_McClary}} | |||
{{SocialNetworks}} | {{SocialNetworks}} | ||
'''{{PAGENAME}}''' (1808-1918) - A [[Second System]] Coastal Fort first established in 1808 on Kittery Point in York County, Maine. Named for Major [[Andrew McClary]], who died in 1775 at the Battle of Bunker Hill during the [[Revolutionary War]]. Abandoned in 1918. | '''{{PAGENAME}}''' (1808-1918) - A [[Second System]] Coastal Fort first established in 1808 on Kittery Point in York County, Maine. Named for Major [[Andrew McClary]], who died in 1775 at the Battle of Bunker Hill during the [[Revolutionary War]]. Abandoned in 1918. | ||
{|width="795px" cellpadding="5px" | {|width="795px" cellpadding="5px" | ||
|- valign="top" | |- valign="top" | ||
|width="50%"|[[Image:Fort McClary Blockhouse - 21.jpg| | |width="50%"|[[Image:Fort McClary Blockhouse - 21.jpg|350px|thumb|left|Fort McClary Blockhouse Interior]] | ||
|width="50%"|[[Image:Fort McClary - 13.jpg| | |width="50%"|[[Image:Fort McClary - 13.jpg|350px|thumb|right|Fort McClary Gun Battery]] | ||
|- | |- | ||
|colspan="2"|[[Image:Fort McClary Blockhouse - 02.jpg|795px|thumb|center|Fort McClary 2012]] | |colspan="2"|[[Image:Fort McClary Blockhouse - 02.jpg|795px|thumb|center|Fort McClary 2012]] | ||
| Line 15: | Line 15: | ||
Originally built as a [[Second System]] fortification with two gun batteries, an upper battery and a lower battery. Post buildings that included two brick riflemen's houses, a brick barracks and a brick external magazine were located in the upper battery. The fort was built on the site of previous fortifications that included [[Fort William (3)]]. | Originally built as a [[Second System]] fortification with two gun batteries, an upper battery and a lower battery. Post buildings that included two brick riflemen's houses, a brick barracks and a brick external magazine were located in the upper battery. The fort was built on the site of previous fortifications that included [[Fort William (3)]]. | ||
In 1844-46 a large octagonal two story blockhouse was built in the upper battery. The blockhouse was built with strong timbers on a stone foundation and included a subterranean magazine located in the center of the blockhouse. Officer's quarters were located on the upper floor of the blockhouse while the enlisted quarters were on the lower level and the adjacent buildings. | |||
The fort was deactivated in 1844. | The fort was deactivated in 1844. | ||
| Line 32: | Line 32: | ||
== [[Third System]] (1816-1867) == | == [[Third System]] (1816-1867) == | ||
[[Image:Fort McClary 1864 Magazine - 2.jpg|thumb|left| | [[Image:Fort McClary 1864 Magazine - 2.jpg|thumb|left|250px|Third System Powder Magazine]] | ||
Proposed to be upgrade to a full [[Third System]] fort by Brig. Gen.[[ Joseph G. Totten]], Chief Engineer of the United States Army. The fort was to work in conjunction with [[Fort Constitution (2)]] to guard the entrance to Portsmouth harbor. Construction began in 1863 but was curtailed soon after the end of the [[U.S. Civil War]]. The partially complete walls can be seen today. | Proposed to be upgrade to a full [[Third System]] fort by Brig. Gen.[[ Joseph G. Totten]], Chief Engineer of the United States Army. The fort was to work in conjunction with [[Fort Constitution (2)]] to guard the entrance to Portsmouth harbor. Construction began in 1863 but was curtailed soon after the end of the [[U.S. Civil War]]. The partially complete walls can be seen today. | ||
| Line 62: | Line 62: | ||
{| | {| | ||
| | | | ||
<googlemap version="0.9" lat="43.08174" lon="-70.709236" zoom="18" width="500" scale="yes" overview="yes" controls="large"> | <googlemap version="0.9" lat="43.08174" lon="-70.709236" zoom="18" width="-500" height="-500" scale="yes" overview="yes" controls="large"> | ||
(F) 43.081701, -70.70951 | (F) 43.081701, -70.70951, Fort McClary | ||
(1808-1918) | |||
</googlemap> | </googlemap> | ||
| Line 73: | Line 73: | ||
* Elevation: 39' | * Elevation: 39' | ||
|} | |} | ||
'''Sources:''' | '''Sources:''' | ||
| Line 90: | Line 88: | ||
{{Visited|20 Jun 2012}} | {{Visited|20 Jun 2012}} | ||
__NOTOC__ | __NOTOC__ | ||
| Line 106: | Line 100: | ||
[[Category:Harbor Defense of Portsmouth]] | [[Category:Harbor Defense of Portsmouth]] | ||
[[Category:{{PAGENAME}}]] | [[Category:{{PAGENAME}}]] | ||
[[Category:Second System Forts]] | [[Category:Second System Forts]] | ||
[[Category:Third System Forts]] | [[Category:Third System Forts]] | ||
Latest revision as of 04:59, 26 February 2025
| More information at Warlike, Wikidata, Wikipedia
Fort McClary (1808-1918) - A Second System Coastal Fort first established in 1808 on Kittery Point in York County, Maine. Named for Major Andrew McClary, who died in 1775 at the Battle of Bunker Hill during the Revolutionary War. Abandoned in 1918.
Second System (1808-1816)Originally built as a Second System fortification with two gun batteries, an upper battery and a lower battery. Post buildings that included two brick riflemen's houses, a brick barracks and a brick external magazine were located in the upper battery. The fort was built on the site of previous fortifications that included Fort William (3). In 1844-46 a large octagonal two story blockhouse was built in the upper battery. The blockhouse was built with strong timbers on a stone foundation and included a subterranean magazine located in the center of the blockhouse. Officer's quarters were located on the upper floor of the blockhouse while the enlisted quarters were on the lower level and the adjacent buildings. The fort was deactivated in 1844.
Third System (1816-1867) Proposed to be upgrade to a full Third System fort by Brig. Gen.Joseph G. Totten, Chief Engineer of the United States Army. The fort was to work in conjunction with Fort Constitution (2) to guard the entrance to Portsmouth harbor. Construction began in 1863 but was curtailed soon after the end of the U.S. Civil War. The partially complete walls can be seen today. The Third System fort was constructed as an irregular pentagon with three sides and two bastions to the rear and two sides facing the water. A caponier was centered between the two walls facing the water. The original blockhouse, the magazine and a barracks were among the structures at the center of the new fortifications. Protection was provided for both the land side and the sea side. The walls were never completed above the first tier and modifications in the form of earthworks were built as temporary protection.
Endicott Period (1890-1910)Part of the Harbor Defense of Portsmouth, New Hampshire. Three 15" Rodman smoothbore cannons were emplaced during the Spanish-American War as a temporary defense. These smoothbore cannons were still emplaced as late as 7 Dec 1903.

World War I (1917-1918)Equipped as an observation post during World War I and closed in 1918 at the end of the war. Current StatusPart of Fort McClarey State Historic Site on Kittery Point, York County, Maine. Partially completed walls remain with cut granite stone blocks scattered about. Buildings on the site include the refurbished blockhouse, magazine and the shell of the Rifleman's house. Foundations of the second Rifleman's house and the barracks are exposed.
Sources:
Links:
Visited: 20 Jun 2012
| |||||||||||||||||||||||||||||















